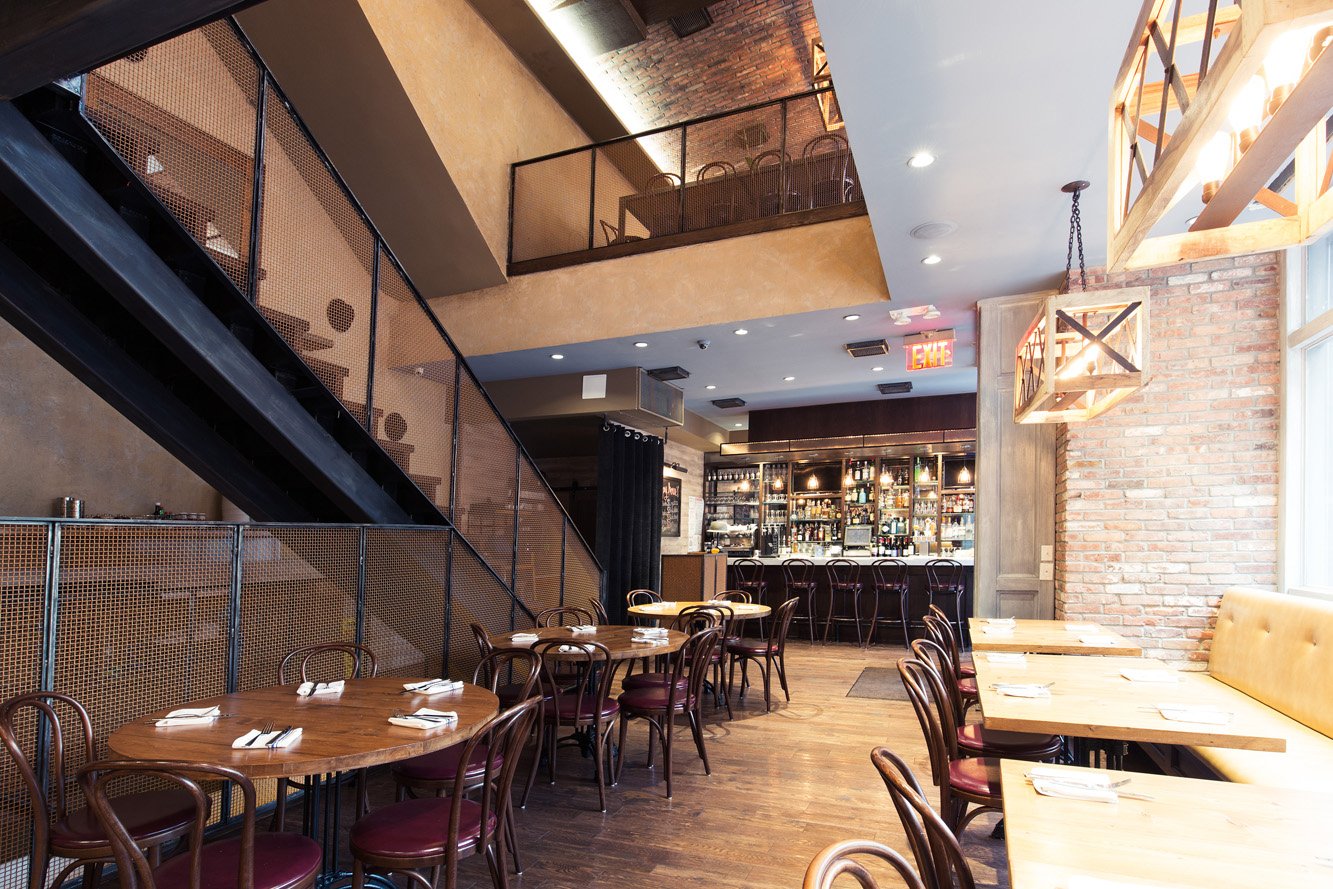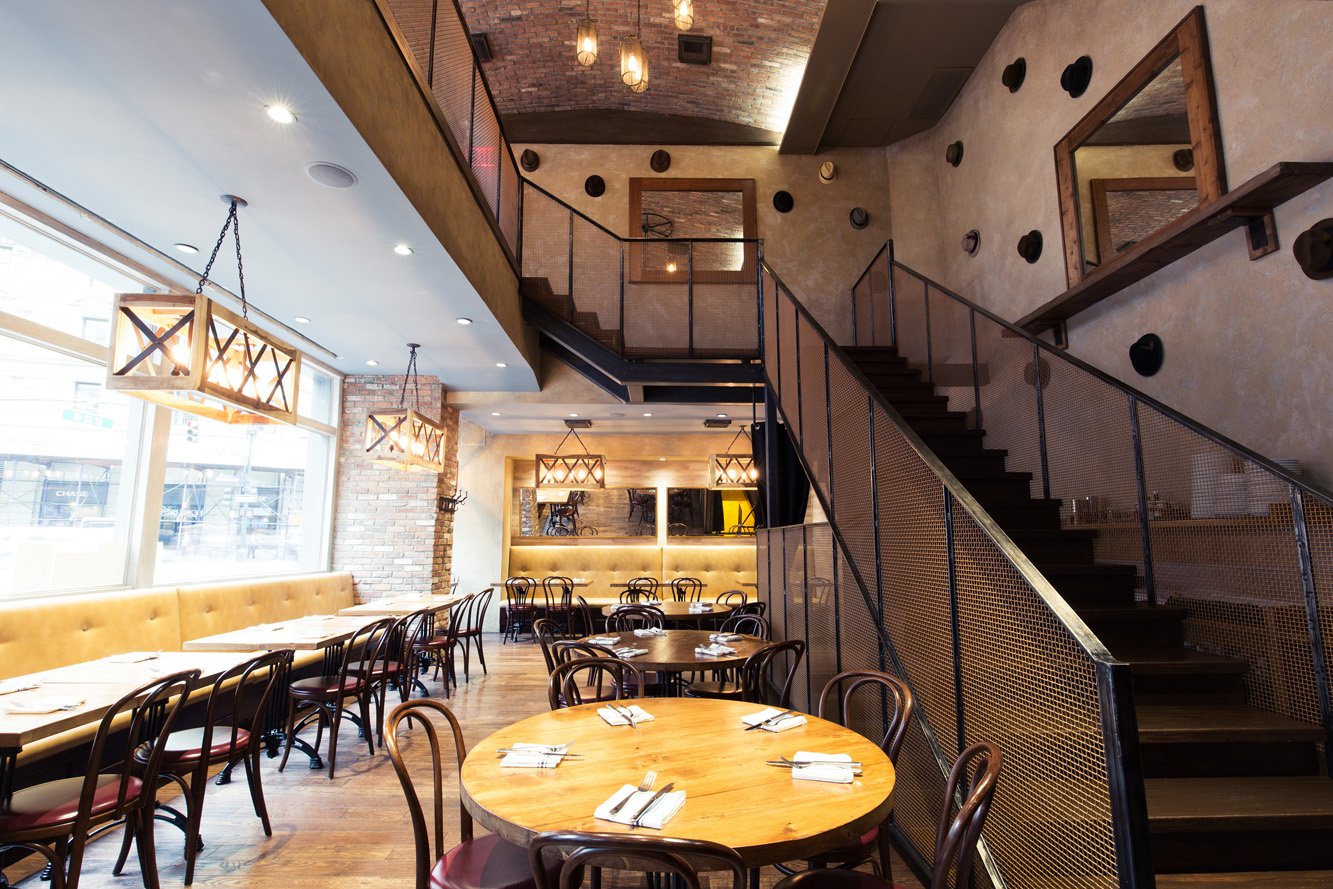
The Harold, a classic American bistro located in the heart of Manhattan, is a Frankenstein in terms of what the space(s) was before. A challenging design problem awaits our design team. Part of the space was a tourist-centric gift shop, another part was a fast-casual salad restaurant, the third was a prep kitchen, and the last part was a subterranean space used by a gift shop as storage. None of these spaces were connected by proper egress vertically over three floors. Adding to the complexity of this puzzle, the restaurant has five additional floors above that are for office use, making the exhaust for the kitchen hood close to impossible. Working closely with the landlord and the engineering consultants, we quickly came up with several scenarios. By the time the contractor came on board, he was amazed at how all the different spaces can be combined to create this wonderful space that is not only beautiful but efficiently planned to accommodate the restaurant’s operations.







