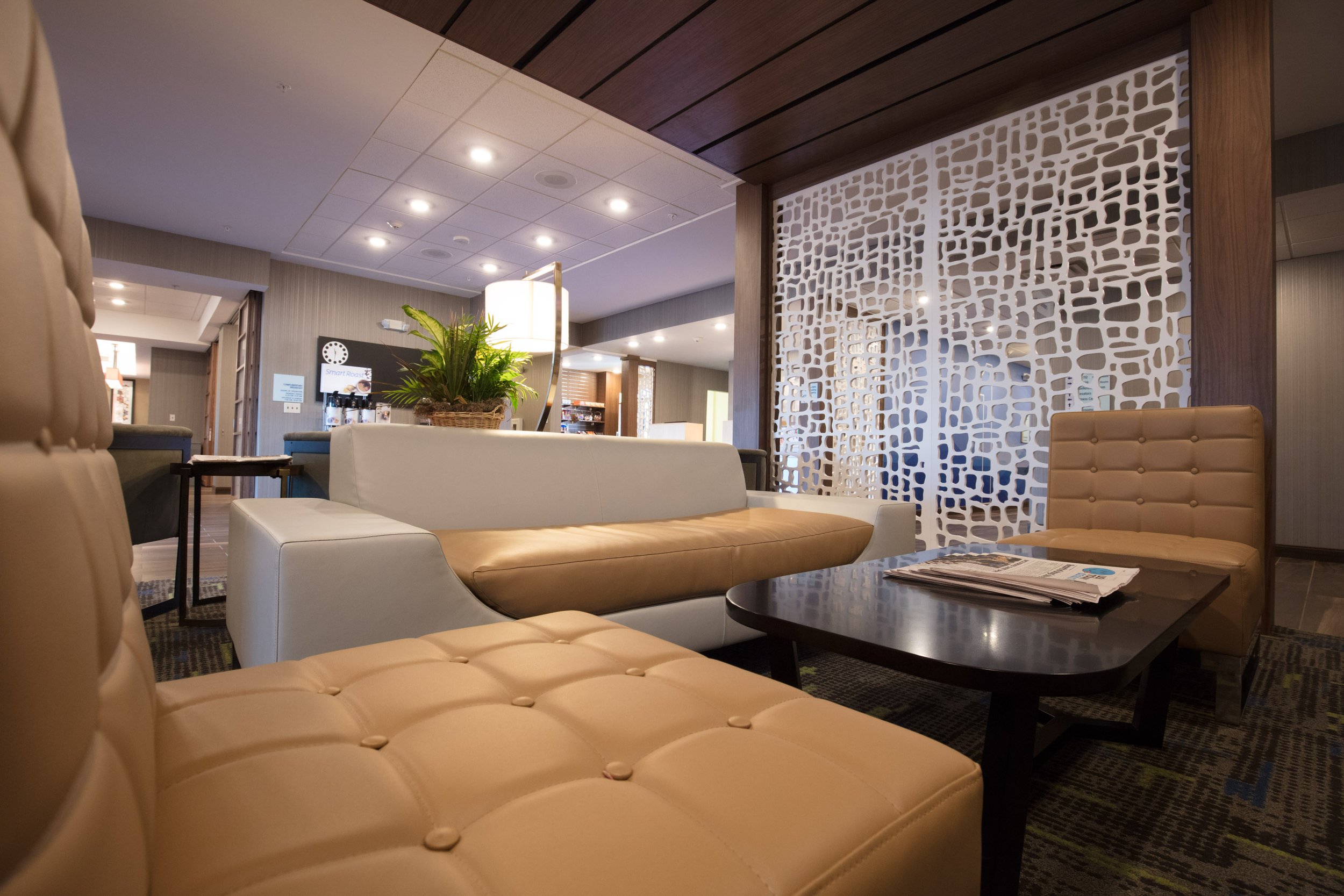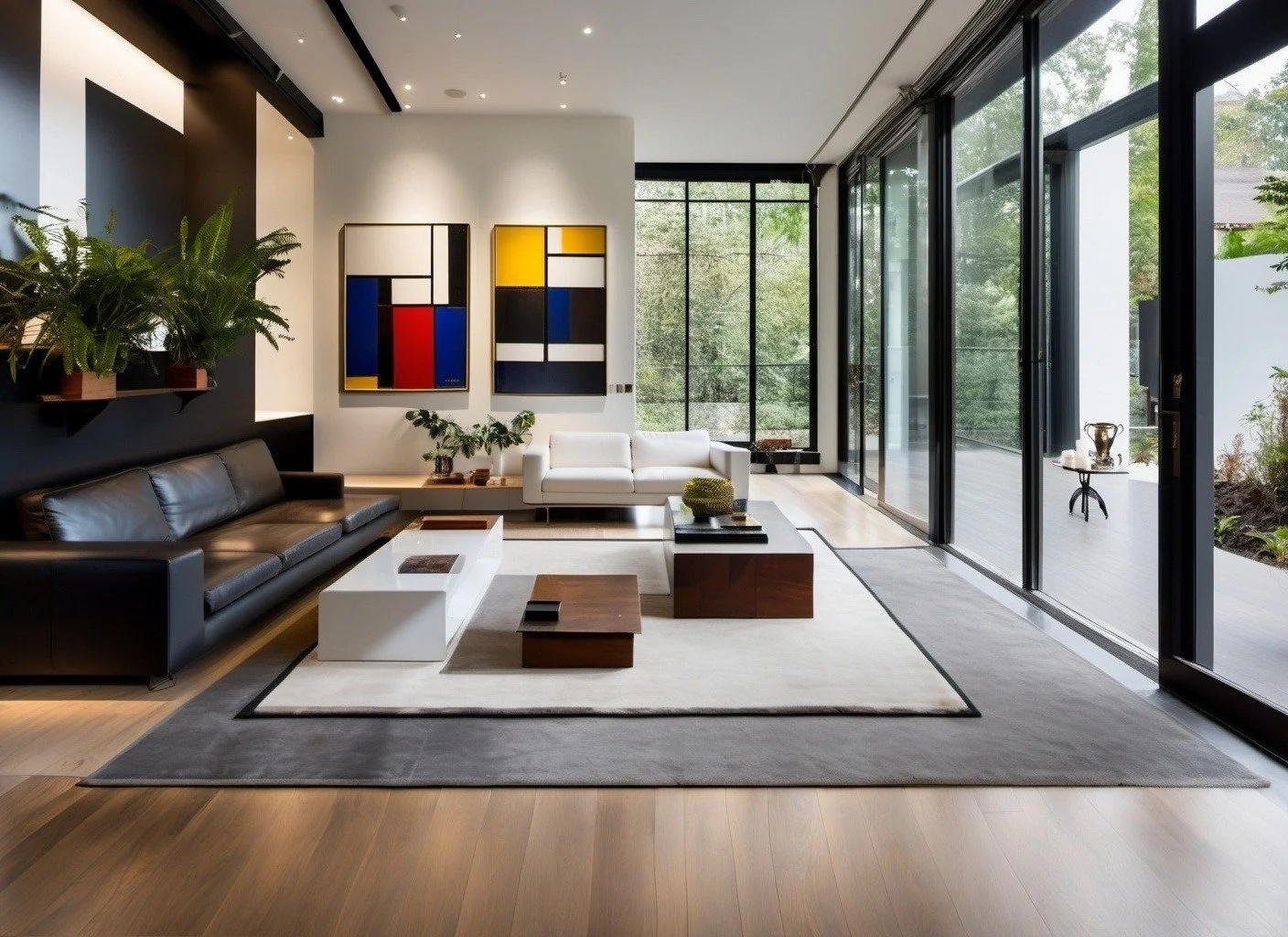
HOME / ABOUT
ABOUT
/ WELCOME TO REDWOODS
SOPHISTICATED DESIGNS, CREATIVE CONCEPTS
Redwood Design & Sustainable Architecture (RDSA) excels in creating innovative, sustainable architectural solutions for both commercial and residential spaces. Their work combines stylish designs with functional and eco-friendly concepts.
WHY CHOOSE US
We are architects dedicated to transforming spaces into places that inspire and enrich lives. Based in Northern New Jersey, our firm serves clients across the lower Hudson Valley, New York City metro area, Southwest Connecticut, North and Central New Jersey, and eastern Pennsylvania. With a focus on residential, commercial, and healthcare projects, we partner with homeowners, businesses, and healthcare professionals to create environments that are not only aesthetically pleasing but also functional, sustainable, and conducive to well-being.
Valuable Advice
Redwood offers valuable advice to ensure your project achieves its full potential.
Thoughtful Guidance
Our thoughtful guidance helps navigate the complexities of interior design with ease.
Additional Support
We provide additional support at every stage to guarantee seamless execution.
Business Launch
Trust Redwood to make your business launch impactful with our innovative design solutions.
Our expertise spans all phases of the architectural design process, from initial concept development to construction administration. We bring a passion for design and a deep understanding of the built environment to every project. Whether you're envisioning a new home, a modern office space, or a healthcare facility that prioritizes patient comfort, we are committed to turning your vision into reality.
We believe in the power of architecture to positively impact people's lives. That’s why we incorporate sustainable design principles, such as Passivhaus, into our projects. By creating energy-efficient and environmentally responsible buildings, we contribute to a healthier planet while enhancing the overall quality of life for our clients. Additionally, we embrace biophilic design, integrating natural elements and materials to create spaces that promote connection with nature and improve mental well-being.
Our clients range from individuals seeking to create their dream homes to business owners looking to optimize their workspace and healthcare providers aiming to create healing environments. We collaborate closely with our clients to understand their unique needs and aspirations, and we strive to exceed their expectations at every stage of the project.
Call us and explore how to partner with us and create your extraordinary spaces.

Commercial Design
Your business is more than just a place for transactions. It's a stage where you create lasting impressions and foster connections with your customers. A well-designed space goes beyond functionality; it cultivates a positive atmosphere that makes people want to return. Repeat customers are the lifeblood of any business, but attracting new ones is equally crucial. Here's where the visual impact, ambiance, and layout of your space come into play. A thoughtfully designed environment can be the tipping point, influencing customer perception and behavior. We possess the design expertise to transform your space into a powerful tool that attracts, engages, and retains customers. Take a peek at our curated portfolio showcasing some of our successful commercial projects, and let's discuss how we can design a space that propels your business forward. Just give us a call!
ABOUT RDSA
Founded in 2006 by Eric Lam, Redwoods Design Studio Architect (RDSA) specializes in interior architecture. Over the years, the firm has completed numerous commercial interiors in the New York City metropolitan area. Our experience encompasses a complete interior renovation of a dilapidated commercial building in Harlem to the interior design of a newly-built hotel in Central NJ. Click here to view our portfolio.
We provide architectural services for professionals such as accountants, attorneys, engineers, and those in the medical fields. We are well positioned to work with small and medium business enterprises.
Our mission is to support SMB and Professionals by:
Providing valuable advice on the challenges of a built-out
Getting the right people to the table for additional support
Looking out for potentially costly issues
Guiding the design process for the right solution
Getting their business up and running
Mindful of the complex nature of running a business, we work closely and thoughtfully with our clients, and we take pride in being part of their journey to success.
We think of architecture not as a single practice, but as several interlocking ones. Landscapes are inseparable from structures, ecology is inseparable from building requirements, and improving human relationships is the ultimate goal of any project. Aesthetic movements come and go, but we have found these principles to be timeless.
As partners, we strive for honesty and clarity. Our first job is to understand the client’s vision and needs, not to present our own. We value timeliness, direct communication and prototypes over presentations, as well as the occasional face-to-face meeting over a drink or a meal.
Over the years, we have been fortunate to collaborate with some excellent clients on some wonderful projects, but we believe it is still too early to weigh in on the success of the work. A building exists in time and its usefulness is directly related to how well it continues to perform.

While we have a passion for design across all scales, we find a sweet spot in projects ranging from 1,500 to 30,000 square feet. This allows us to truly immerse ourselves in your vision and create spaces with exceptional detail. We believe in quality over quantity and prioritize taking on a select number of projects at a time. This ensures that each client receives the personal attention and dedication they deserve. We become invested in your project's success, collaborating closely with you to transform your ideas into a remarkable reality. So, if your project falls within this range and you're looking for a design partner who goes the extra mile, we'd be thrilled to explore the possibilities together.
Residential Design
A home is far more than a mere shelter. It’s the heart of our lives, a nurturing space where cherished memories are born and shared with loved ones. A well-designed home goes beyond providing comfort; it nourishes our spirits and creates a sanctuary that reflects our unique personalities. Beyond its role as a personal haven, a home is a resilient structure that shields us from the elements. Designed thoughtfully, it offers warmth, protection, and energy efficiency, creating a comfortable and sustainable living environment that saves both the planet and your wallet.
Ready to transform your house into a home that truly resonates with you? Explore our portfolio to discover how we've brought these ideas to life for clients across the region. From modern minimalist retreats to warm and inviting family homes, our projects showcase our commitment to creating spaces that are as beautiful as they are functional.
HOW WE WORK
OUR PROCESS
Our design process begins with a thorough site analysis, considering topography, climate, and local infrastructure. This is followed by programming, where project requirements and goals are defined. Position mapping visualizes the spatial relationships between different elements. Collected data is then translated into preliminary drawings, which are assessed for feasibility and compliance. Finally, detailed design and documentation are prepared, including construction drawings and specifications, to ensure clear communication for the construction phase.
01
SITE ANALYSIS
Identify physical constraints
Look for hidden potentials
02
PROGRAMMING
Review the projected investment parameters
Prepare project preliminary timeline
03
POSITION MAPPING
Diagram key project components: Space shaping
04
DATA TO DRAWINGS
Design development: refine the details of the key conceptual elements
Integrate operational needs
Communicate with key design and construction partners
05
WORK ASSESSMENT
Review original budget assumption
Review scope of work and timeline reassessment
Review documentation of findings and recommendations
06
FINALIZE DETAILS
Prepare details and specifications for architectural components
Coordinate with consulting engineers
Final bid review and award
Secure approvals and permits
“At Redwood, our mission is to transform visions into beautifully crafted, functional spaces that exceed expectations.”
ERIC L.
INSPIRATION & MOTIVATION
/ MEET ERIC
Eric Lam, the founder of Redwoods Design Studio Architect (RDSA), has always been fascinated by the transformative power of design. Witnessing the renovation of his childhood home in Hong Kong at the tender age of 7 sparked a passion in him. Eric realized that everyone deserves a space that nurtures the spirit, a place to truly feel at home. This experience propelled him towards a career in architecture. After honing his skills at a multinational commercial firm, where he fell in love with creating inviting hospitality projects, Eric established RDSA.
A registered architect in four states (New York, New Jersey, Connecticut, and Pennsylvania), Eric holds certifications from both the National Council of Architect Registration Board (NCARB) and the National Council for Interior Design Qualification (NCIDQ). He's also a Certified Fitwel Ambassador and a LEEP AP, demonstrating his commitment to sustainable and wellness-focused design.
When not meticulously crafting exceptional spaces, Eric enjoys traveling, exploring nature through hiking and cycling with his wife and their 17-year-old son. He's an avid reader and finds solace in unwinding with his growing album collection.
Eric Lam
GET IN TOUCH
Pease provide some information on your project or goals and we’ll move the conversation on from there. You may also choose to sign up to receive our email newsletter.
646.419.4586
inquries@redwoodsdsa.com
50 E Palisade Avenue | Suite 409 | Englewood, NJ 07631






